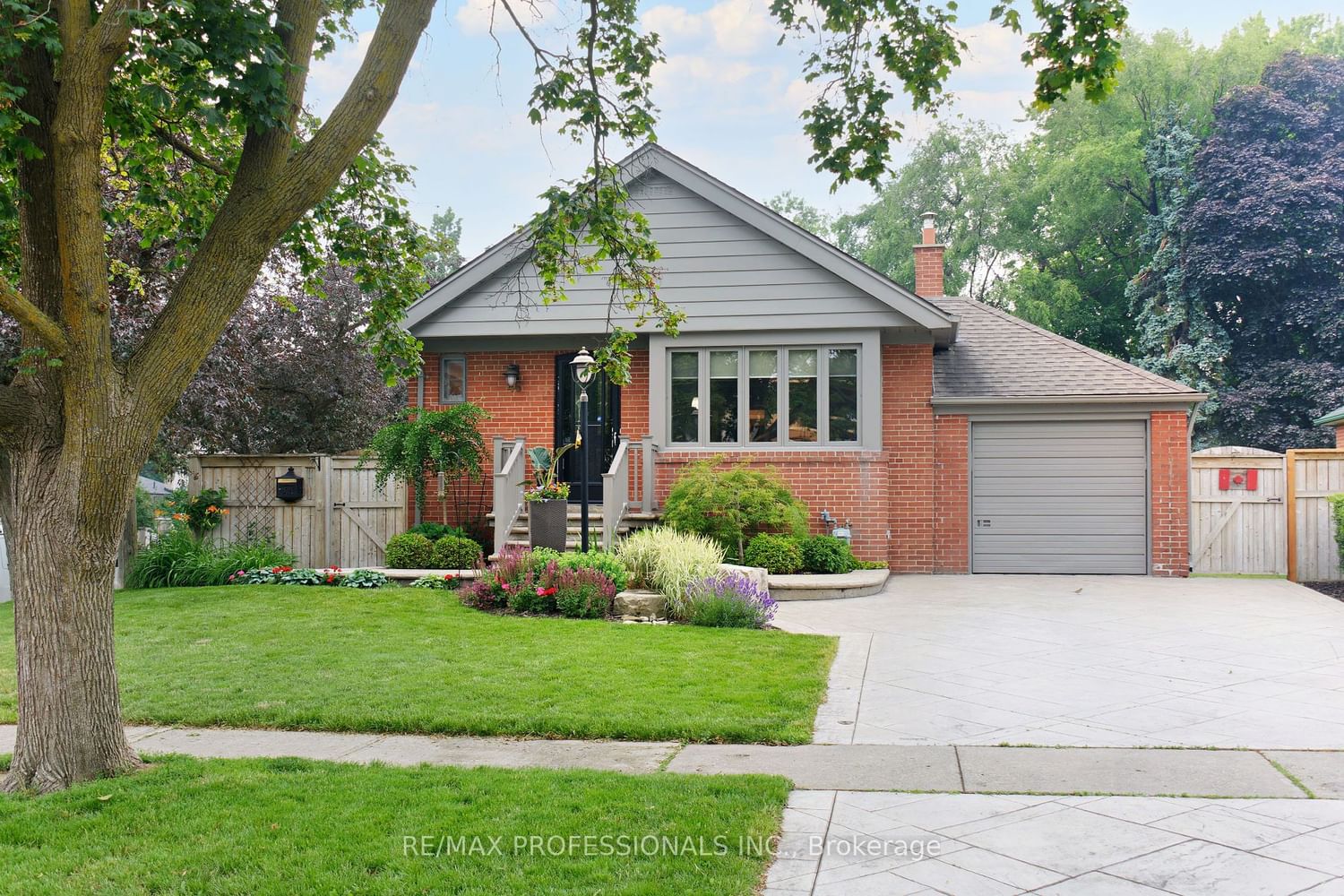$1,395,000
$*,***,***
3-Bed
2-Bath
Listed on 7/4/23
Listed by RE/MAX PROFESSIONALS INC.
Welcome home. Fantastic curb appeal on 53 Ft. X 140 Ft. lot. The stamped concrete private drive leads to the attached garage, and around to the back patio. It's short walk to great schools, parks, and just a few minutes drive from shopping at Sherway and cloverdale malls., or a walk along the waterfront. Quick and easy access to major highways to the airport, a trip downtown, or bus ride to the subway and GO stations. The patio is a great spot for summer entertaining, a hot tub, access from the side entrance is steps from a nicely equipped kitchen, complete with quartz counters and stainless appliances, a south facing greenhouse window offers loads of light. The open concept design offers a kitchen island and easy living and dining rooms. There are 3 bedrooms all a great size, for added living space the lower level offers great family rec room, an place for a home office, tons of storage space. It is a must see!
heated bathroom floor, Greenhouse window in the kitchen. Subpanel setup for Generator
W6635236
Detached, Bungalow
6+1
3
2
1
Attached
5
51-99
Central Air
Finished
N
Brick
Forced Air
N
$5,176.95 (2023)
140.00x53.00 (Feet)
